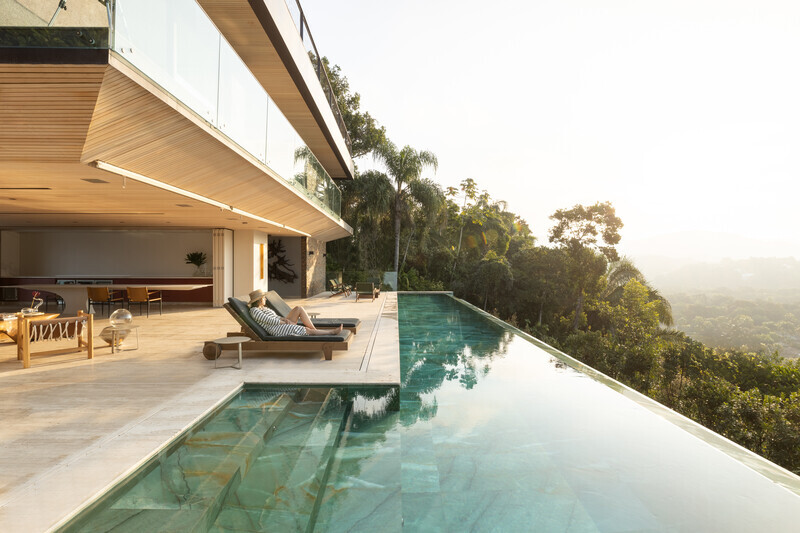Press kit - Brisa House - FCstudio Brisa House São Paulo, Brazil.

Brisa House
FCstudio
Hidden on the Brazilian Tropical Coast with Panoramic Views of the South Atlantic
The Brisa House project redefines the concept of home, combining design, sustainability, and innovation. With its vertical structure and expansive sea views, the large windows and strategic use of the balcony maximize visual contact with the sea and the surrounding nature, providing an immersive experience.
The design stands out with signature pieces like the Equilíbrio and Libélula tables. Natural stone and technologies resistant to sunlight and salt air ensure durability, while also facilitating cleaning and maintenance. The windows and balconies maximize the connection with nature, creating a unique experience that promotes the well-being of the residents.
Brisa not only respects the geographical and cultural context in which it is set but also offers its residents a space that is modern, functional, and deeply connected with nature.
An elegant way to illuminate.
In terms of innovation, the project stands out for its intelligent use of materials and adaptive design. The 8-meter-long tensioned canvas light fixture, for example, is not just a light source but also a centerpiece that changes its appearance with the daylight, replicating the colors of the sunset and adding a dynamic dimension to the space. Additionally, the gourmet area combines practicality and design. Featuring a sink, a dry bar for organizing bottles, as well as wine coolers and storage drawers, the space is designed for stylish entertaining.
Rosso Wall
This living space is the epitome of comfort and sophistication. The Rosso marble wall showcases a piece by Brazilian artist Bechara, adding an artistic touch to the environment. A sliding panel conceals the TV screen, which is revealed when needed for entertainment moments. The fireplace provides warmth, making the space perfect for conversations and relaxation.
View of the Atlantic
At Brisa House, the rooftop was designed for sea observation. For this reason, the seating has been arranged to offer a privileged view of the ocean. One of the standout features of the layout is the side table, a genuine ship propeller topped with a glass surface.
Awapé: A sculpture by Hugo França
The Awapé sculpture, created by renowned Brazilian artist Hugo França, was carefully placed in the garden, amidst the lush forest surrounding the area. Its organic shapes blend seamlessly with the vegetation, naturally integrating into the environment. Its base was designed in corten steel, complementing the house's architecture and enhancing the harmony between art, nature, and structure. Each element was thoughtfully planned to work together, resulting in a setting of pure contemplation and visual balance.
Equilíbrio table
The furniture at Brisa was designed to preserve the views, seamlessly blending with its natural surroundings. The Equilíbrio table, created by FCstudio, is inspired by the choreography of a ballerina. Its cantilevered metal structure supports the 5-meter-long top, allowing the table to accommodate social interactions around it with a light and sculptural presence, relying on just a single support.
Libélula table
Designed by FCstudio, the Libélula table, as the name suggests, is inspired by the wings of a dragonfly. The table's legs add lightness and open up the view for residents to the beautiful surrounding landscape. The amorphous top introduces an element that, combined with the natural veins of Rafaello marble, makes this piece perfectly aligned with the briefing. A design full of personality.
Onda sideboard
Inspired by the coastline of São Paulo, the Onda sideboard, designed by FCstudio, was created based on a photo of Iporanga beach, capturing the moment when the sea waves meet the sand. The curved Krion doors were shaped in an organic and symbolic way to translate the genius loci of the piece into furniture design.
Haste Lamp
Created to illuminate a sculpture in a homogeneous way, the Haste lamp, designed by Flávio Castro, founder of FCstudio, is a horizontal, minimalist light fixture that floats in space, without adornments or ornamentation.
Stonehenge table
The Stonehenge Table also carries the FCstudio DNA. It is inspired by the robustness of the Neolithic stones of Stonehenge. The tabletop and structure are formed solely by the positioning of the parts, all made from the same material, raw and timeless. It was an attempt to use leftover materials from the house under construction.
Technical sheet
Brisa House
Iporanga beach, São Paulo, Brazil
Interior Design: FCstudio
Architect Lead: Flávio Castro
Design team: Leonardo Vieira and Bruna Antonialli
Year: 2024 | Project area: 1500m²
Photography: André Mortatti
About FCstudio
Flavio Castro had the opportunity to start designing and building at an early age, at just 20 years old. Flavio believes that practical experience complements academic theory and has always worked in both fields, with stints at architecture firms both in Brazil and abroad. After three years pursuing a master’s degree in Barcelona, he returned to Brazil and settled in São Paulo, founding FCstudio in 2009. The collaborative system within the studio enables a constant exchange of information among professionals who join the team depending on the specific demands of each project.
All photos by v2com .



























Comments
Post a Comment